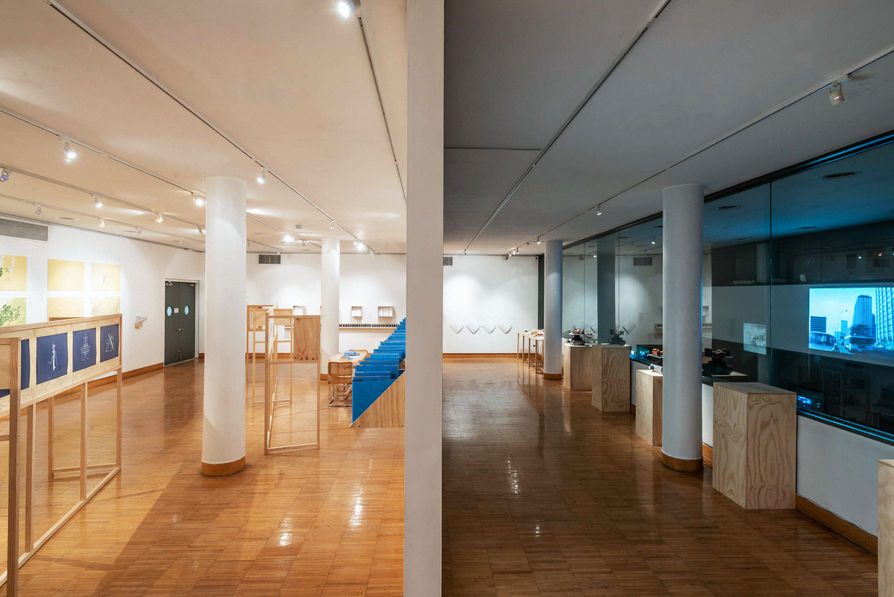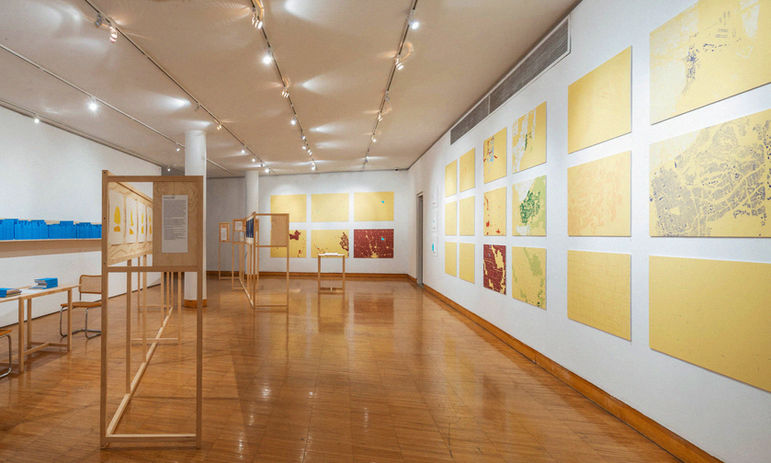top of page
Confronting Carbon Form
An exhibition by Elisa Iturbe, Stanley Cho, & Alican Taylan
Irwin S. Chanin School of Architecture, The Cooper Union
March 21-April 16, 2023
Confronting Carbon Form interrogates how the adoption of fossil fuels transformed the way humans think about space. The show has two goals. The most immediate is to define the spatial order that emerged with the adoption of a carbon-based energy paradigm: carbon form. The work identifies specific urban archetypes, spatial concepts, and historical narratives that are characteristic of the carbon age. This leads to the broader goal of the work: to offer a different lens for theorizing the relationship between energy and form that is not just about building efficiency. Rather than studying building systems to reveal carbon emissions, this work posits that one can study form in order to understand architecture’s allegiances to industry and capitalism.
In this way, the show offers a unique insight into the climate crisis, where history and precedent do not offer a mere recounting of the carbon age. Rather, they are presented in a way that identifies specific spatial concepts that must now be supplanted and transformed, an undertaking that is just as important for understanding architecture’s complicity in the ecological crisis as it is for locating fruitful terrain for climate action.
Given its interest in interrogating modes of architectural thought, the work in the show also experiments with representation. The objects in the show are almost all original works by Stanley Cho, Elisa Iturbe, and Alican Taylan. They consist of models, paintings, drawings, projections, and an interactive library. Through this variety of mixed media, the work presents the groundwork for a new theory of form, where architecture and the city are read alongside the political, economic, and ecological configurations that shape contemporary life.
Urban Archetypes of Carbon Form
Plywood, acrylic mirror, museum board, spray paint,
3D-printed resin
Industrialization fundamentally transformed the constitutive elements of urban form while carbon energy magnified the scale, speed, and impact of those changes. From the rise of productive urban centers in the eighteenth century to the vast consumer landscapes of contemporary capitalism, there are specific urban patterns unique to this era. The following models identify five common archetypes of carbon form at the urban scale.
Each model is based on an architectural drawing by a well-known architect or planner and mirrored within its box to indicate the archetype’s capacity to replicate. Furthermore, the model is accompanied by a series of satellite images, showing the repetition of that archetype in the physical world. This pairing between a hypothetical project archetype, imagined by a specific author, and the proliferation of its instances, not only reveals carbon form’s disposition towards multiplication, but also shows how an architect or planner’s capacity to generate new ideas and models has an impact, even when the specific proposal is not built.
The archetypes are:
Infinite Grid
Based on Ildefonso Cerda's grid for Barcelona
Linear City
Based on Ivan Leonidov's design for Magnitogorsk
Towers in the Park
Based on Ville Radieuse, by Le Corbusier
Manhattanism
Based on The City of the Captive Globe by Rem Koolhaas and Madelon Vriesendorp
Suburban Sprawl
Based on Victor Gruen's Southdale Shopping Center in Edina, Minnesota
Spatial Concepts of Carbon Form
Acrylic paint on paper, ink on paper
To confront carbon form, one must first be able to identify its spatial and formal attributes. However, the typical tools of classification used in architecture are of little use, for the formal and aesthetic commonalities of carbon form are not rooted in style or geometry but rather in the expression of specific spatial concepts unique to the carbon age. The process of making these drawings and paintings began with a selection of seminal architectural precedents, each of which embodies one of the above spatial concepts. Once selected, each precedent was submitted to a process of abstraction. By emptying the image of its historical and stylistic specificity, the resulting painting underscores both the formal characteristics of each project and the representational choices made by the drawings’ original authors. In so doing, the ideological undercurrents of each project are more easily read. An aerial one-point perspective is no longer a neutral compositional choice, but a reflection of carbon modernity’s penchant for expansion and growth. A cantilever is not just a benign expression of artistic intent, but the inheritance of a modern aesthetic that celebrates industrial achievement and the resistance to natural forces.
Together, the paintings unmask specific spatial concepts that are either taken for granted today or considered benign due to their lack of affiliation with a specific style or period. However, as basic tenets of carbon form, these concepts reveal architecture’s allegiance to the project of industrialization that must now be overcome. In this sense, they might be referred to as spatial ideologies, for they tacitly carry the values and priorities of carbon modernity within their form.
Although there are many more, the paintings shown here depict the following five spatial concepts:
Infinite Territorial Expansion:
A tendency towards endless growth, especially at the urban scale;
Against Gravity: A resistance to the forces of nature, expressed both structurally and aesthetically;
Object Primacy: The separation of architectural objects from their context, often paired with a neutralization of that context;
Circulation as Form: The belief that vehicular networks should be the primary form-giving element for the city;
The Reduction of Ecological Space: The prioritizing of spatial systems such as private property and circulation over the ecological dynamics of land and ecosystems.
Form, Pattern Rule: Elements of Territorial Carbon Form
Ink on paper
The theory of carbon form rests on the possibility of reading shared formal and spatial characteristics across different examples of energy-intensive environments. However, the scale and specific geometry of carbon form can vary greatly. This set of drawings identifies common attributes across urban settlement patterns of three different densities. Each has a distinct spatial character and is host to extremely different ways of life. Yet due to constant access to dense and abundant energy, all share a high degree of separation between the various activities that sustain human life. The result is a sequence of highly specialized environments that can only function because of infrastructural integration at the territorial scale. This tendency can be found in all three settlements, whether dense or sparse. The specific geometry of each location may vary, but a shared spatial logic can nonetheless be found.
The three sites are Miami, Florida; Bonita, California; and Eldora, Iowa. These are highly specific sites, but they were chosen because they are emblematic of an archetypical condition.
Form
The forces that shape urban form are myriad, and the tools for perceiving it are just as varied. Cadastral maps subdivide land, making it legible for the purpose of taxation, wealth accumulation, and control. Buildings hold space also, and their proximity, density, and scale define the nature of the city. Together, the parcel and the building work in tandem to separate public from private, interior from exterior, and passable from impassable.
Pattern
The patterning of space goes by many names: planning, development, or zoning are common examples. Under a regime of industrialization, these instruments are often used to keep productive and consumptive activities separate, creating repeating patterns and trends in the landscape. Even across settlement patterns of different densities, the tendency towards spatial and territorial specialization is legible.
Rule
Despite variation in form and scale, carbon form is closely ruled. If the rule of St. Benedict asks ora et labora (pray and work), the rule of carbon form imposes the trinity of work, leisure, and consumption. This imposition shapes life and, by shaping it, secures the persistence of the rule. Eventually, the abolition of this rule seems impossible. That is, the rule of carbon form creates docile subjects by structuring the possibilities of space. Tracing primary and secondary roads across these sites reveals their underlying spatial structure. Within this structure, a hypothetical subject would move between the domestic, commercial, and productive realms, each day tracing a figure in space while attending to the logistics of daily life.
Logic
When combined, form, pattern, and rule create a discernible logic: the path of a carbon subject traces lines between home, work, and sites of consumption while distant lands and people deliver energy, food, and commodities. Within this logic, the spatial footprint of the carbon subject can be read as a zone with a defined interior—it is a consumptive field kept apart from productive ‘elsewheres’ that are put to work in an unspecified beyond. These distant lands are connected through infrastructural integration, and plug into the consumptive field in select locations dedicated to the buying and selling of commodities. This is the logic of carbon form.
Although Brickell, Chula Vista, and Hardin County each have different densities and spatial dispositions, through a process of abstraction, these drawings nonetheless reveal that this logic has a distinct and replicable form.
Territory
Every life lived within carbon form occurs within territorial networks of power and production. To overcome carbon form, the spatial footprint of each carbon subject must be contextualized within these spatial structures, which must now be confronted, rethought, and reformed.
Types and Histories (Carbon Form Library)
Craft paper on books
Given the typological variation, scalar shifts, and wide variety found in carbon form, a singular narrative of its history is impossible, and there is no exhaustive definition. For this reason, this work, in collaboration with The Cooper Union Library, offers the seeds of a new library. Together, these books bring specificity to carbon form’s definition while simultaneously respecting the topic’s vast terrain.
Unlike a normal library, the author and title of each book is concealed by a dust jacket that situates each book in a specific category. In this way, the book’s content is positioned relative to specific concepts that are fundamental to understanding carbon form. In so doing, the book is recontextualized, challenging pre-existing historical categories and revealing the continuity of carbon modernity across many schools of thought.
A table positioned alongside the book collection offered visitors to become readers, inviting a deeper engagement with the books.
Smooth Space
Ink on paper
This continuous, unfolded section follows a hypothetical journey from the densest site in the US, Manhattan, to one of its least dense locations, Montana. Despite its vastness, this seemingly unending network of interconnected spaces deploys petromobility to obliterate topographical and geographical barriers to travel, joining otherwise disparate locations. The result is a built environment that offers spatial continuity across thousands of miles, creating a subjective experience defined by smooth space.
bottom of page

































